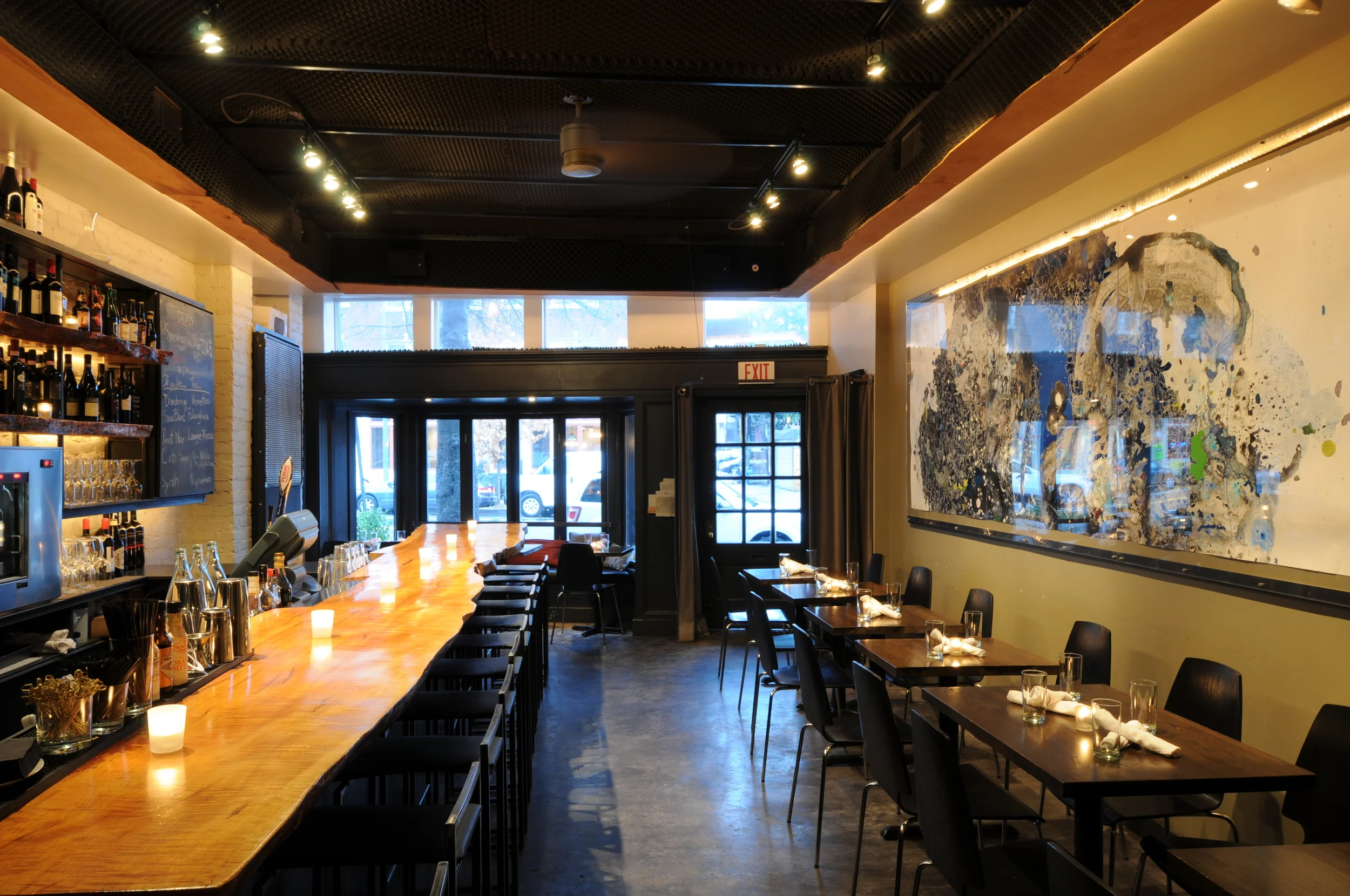










Jaleo
Jaleo
JALEO
When the DC Jaleo needed a much needed renovation, Think Food Group and Jose Andres brought Gronning Architects to the team for the project. Designed by Spanish Architect Juli Capella, Gronning Architects, provided Construction Document and Administration. This full renovation was completed in just 4 weeks and included shipping materials and furniture from Spain. Maizel Construction was the general contractor for the project.
CLIENT
Jose Andreas /
Think Food Group
DATA
Location:
Washington, D.C.
Project type:
Restaurant
Project status:
Built - 2012
Services
Scope of Work:
Renovation
Services:
Design through Construction
people
Project Team:
Eric Gronning
Flora Guitard
Collaborators:
MC Engineering
Juli Capella

Jack Rose
Jack Rose
JACK ROSE
Originally a boxing gym, this existing 5800 SF structure was converted into a 3 level restaurant with 4 bars and an outdoor cooking area located on a roof deck. This project required a complete renovation including new utilities and major structural modifications. The front facade was entirely redesigned, The lower portion of the facade is reminiscent of its past historic character. The copper clad facade and character of the second floor is intentionally in contrast to the first. Custom bar lights were designed and fabricated by Gronning Design + Manufacturing.
CLIENT
Bill Thomas
DATA
Location:
Washington, D.C.
Project Type:
Restaurant
Project Status:
Built - 2009
Project Size:
5,800 SF
Services
Scope of Work:
Renovation, Addition &
Restaurant Build-Out
Services:
Design through Construction
people
Project Team:
Eric Gronning
Jason Zawitkowski
Magda Elliott
Flora Guitard
Photography:
Eric Gronning

Veloce
Veloce
VELOCE
Veloce means ‘fast’ in Italian. When Pizza Paradiso owner Ruth Gresser decided to expand and open a quick-serve pizza concept, she hired Gronning Architects to design a space that expedites the pizza process, from order to customer, with a target time of 5 minutes.
Bright yellow and white counters and mild steel paneling surround the central open kitchen and showcase the tiled Mazza Forni pizza oven. The 1,400 sqft space features custom tables and millwork with seating for 35, including an exterior patio.
CLIENT
Paradise Veloce
DATA
Location:
Washington, DC
Project Type:
Restaurant
Project Status:
Built - 2015
Project Size:
1,400 SF
Services
Scope of Work:
Restaurant Build-Out
Services:
Design through Construction
people
Project Team:
Eric Gronning
Richard Peterson
Karin Schierhold
Collaborators:
WMM Contracting
General Design Company
Photography:
Eric Gronning

Bourbon
Bourbon
bourbon
CLIENT
Bill Thomas
DATA
Location:
Washington, D.C.
Project type:
Restaurant
Project status:
Design - 2015
Project size:
2,800 SF
Services
Scope of Work:
Renovation & New Construction
Services:
Design through Construction
people
Project Team:
Eric Gronning
Kurt West
Collaborators:
M.E.P. Engineer - Cetech
Photography:
Eric Gronning
Rendering:
Philippe Pessotti

Sotto
Sotto
sotto
CLIENT
Mindful Restaurants
DATA
Location:
Washington, DC
Project Type:
Night Club
Project Status:
Built - 2014
Project Size:
2,250 SF
Services
Scope of Work:
Renovation, Addition &
Build-Out
Services:
Design through Construction
people
Project Team:
Eric Gronning
Kevin Gerrity
Richard Peterson
Collaborators:
Metropolitan Consulting
Photography:
Eric Gronning

Ghibellina
Ghibellina
GHIBELLINA
Ghibellina is a 9,000SF italian restaurant on 3 floors. This project included design through construction and included underpinning, excavation and additons to the historic building. The design utilizes existing exposed brick and joists as a background for steel and industrial elemets. Existing large wood beams were repurposed as light fixtures. The design also includes a steel clad island bar at the front of the space. The basement and second floor will be phased in at a later date.
CLIENT
Mindful Restaurants
DATA
Location:
Washington, DC
Project Type:
Restaurant
Project Status:
Built - 2013
Project Size:
9,000 SF
Services
Scope of Work:
Renovation, Addition &
Build-Out
Services:
Design
people
Project Team:
Eric Gronning
Jason Zawitkoski
Richard Peterson
Collaborators:
Photography:
Eric Gronning

Maple
Maple
MAPLE
This 45 seat restaurant was designed around a sustainably harvested tiger maple bar top with live edge. A back bar shelving system was designed to feature the wine heavy menu and utlized scrap maple leftover from the bartop fabrication. This project features stained concrete floors, a steel clad bar, exposed bricak walls, custom designed stools and chalk boared walls. The restaurant was built by Gronning Design + Manufacturing, including all steel and wood fabrications.
CLIENT
Private
DATA
Location:
Washington, DC
Project type:
Restaurant
Project status:
Built - 2012
Project size:
1,700 SF
Services
Scope of Work:
Renovation, Addition &
Restaurant Build-Out
Services:
Design through Construction
people
Project Team:
Eric Gronning
McConnell Bobo
Flora Guitard
Collaborators:
Construction, Millwork and Specialty Fabrication - Gronning Design + Manufacturing, LLC
Photography:
Eric Gronning

Marvin
Marvin
marvin
A total renaovation of an existing 3 story row house into a new restaurant. This project utilizes a blend of Belgium and early American detailing for a 1600 SF restaurant, 600 SF lounge and 1000 SF roof deck.
CLIENT
Marvin
DATA
Location:
Washington, DC
Project Type:
Restaurant
Project Status:
Built - 2008
ProjectSsize:
3,200 SF
Services
Scope of Work:
Renovation, Addition &
estaurant Build-Out
Services:
Design through Construction
people
Project Team:
Eric Gronning
Chuck Witmer
Collaborators:
Builder - Nils Contracting
Construction, Millwork and Specialty Fabrication - Gronning Design + Manufacturing, LLC
Photography:
Eric Gronning

La Puerta Verde
La Puerta Verde
La puerta verde & Dock fc
CLIENT
Ari Gejdenson
DATA
Location:
Washington, DC
Project Type:
Restaurant
Project Status:
Built - 2017
Services
Scope of Work:
Renovation, Addition &
Restaurant Build-Out
Services:
Design through Construction
people
Project Team:
Eric Gronning
Karin Shierhold Philippe Pessotti
Photography:
Eric Gronning Philippe Pessotti

Ari's Diner
Ari's Diner
Ari's Diner
CLIENT
Ari Gejdenson
DATA
Location:
Washington, DC
Project Type:
Restaurant
Project Status:
Built - 2017
Services
Scope of Work:
Renovation, Addition &
Restaurant Build-Out
Services:
Design through Construction
people
Project Team:
Eric Gronning
Karin Shierhold Philippe Pessotti
Photography:
Eric Gronning Philippe Pessotti
